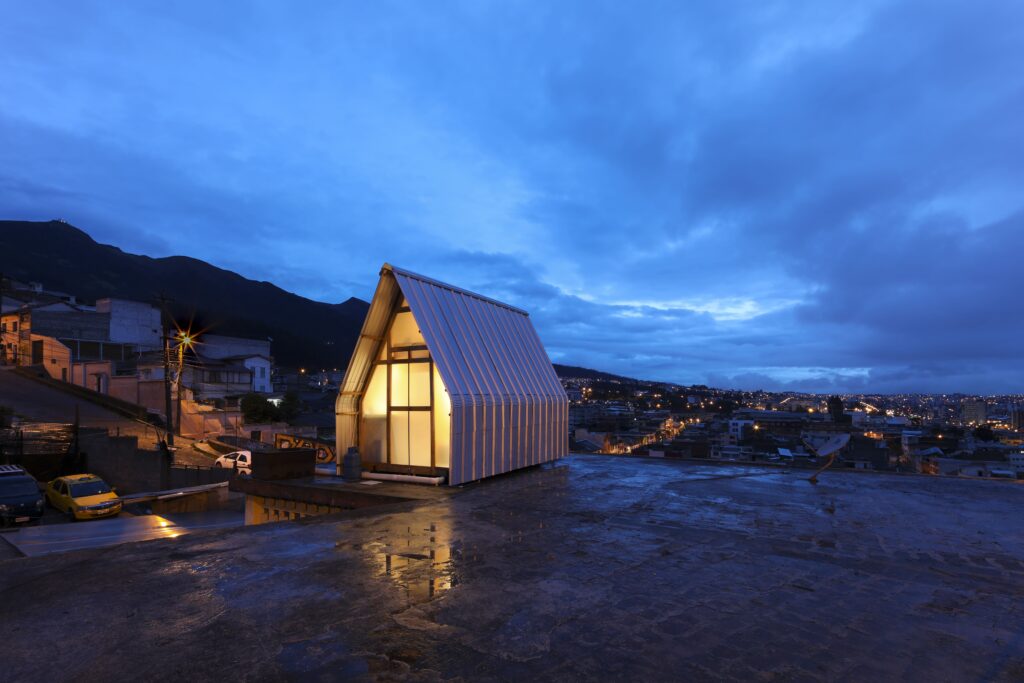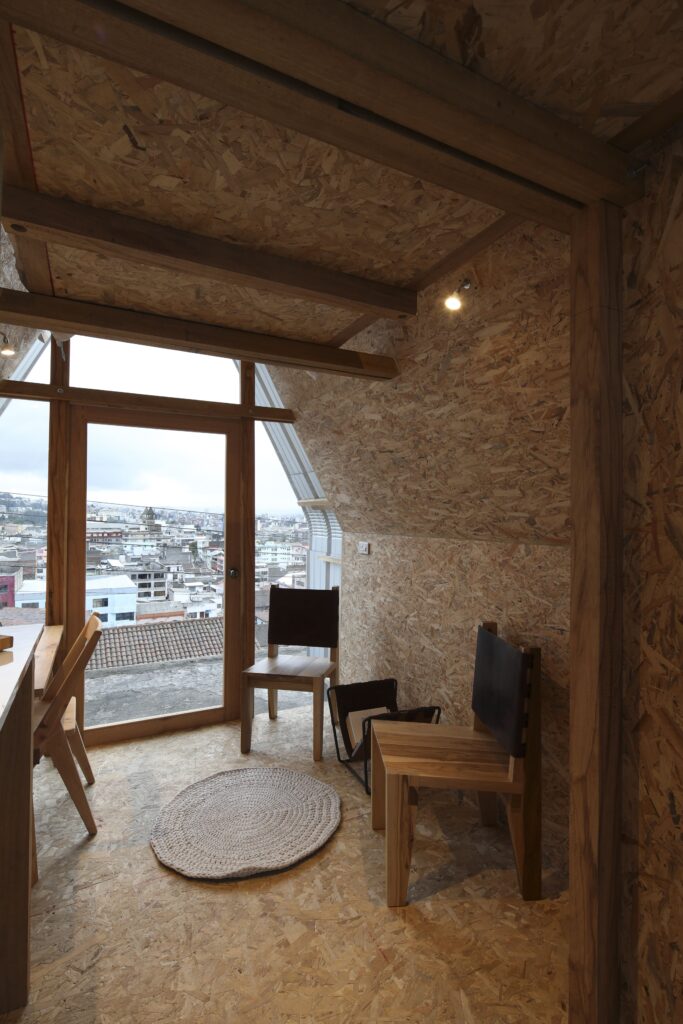Casa parásito (“Parasitic house” or “parasite house”) is a minimal design object meant to be placed atop an existing building located in consolidated areas of the city. It is focused on solving the basic habitation necessities for a person or young couple, including: bathroom, kitchen, bed, storage space and to-be space (eating, working and socializing), which secure all the facilities of a dwelling in a reduced area.
The house’s functional concept comes from the search for living space which is optimal to the performed activity. We proposed a rectangular core, where all the standing activities are performed and where one can access all the utilitarian spaces. The utilitarian spaces, adjacent to the rectangular core, are within triangles and rhomboids; geometries that, apart from containing their own activity, offer stability to the whole structure.
Although it is possible to build the project in urban or rural plots without existing constructions, the project is meant to be built on underused rooftops of urban edifications that are structurally sound. It is intended for buildings where one can connect to the existing water, waste and electrical grids in places of the city which already have public transportation and services. In this way, we can contribute to the densification of cities on a very small scale, and we can provide a primera vivienda de calidad with minimal economic investment and use of resources while contributing to the conservation of the architectural heritage.
We identified three points which led us to make a parasite house and which we defined as strategies to develop the project: questioning traditions, making decisions, and searching for solutions.
Questioning traditions
Geography endows us with characteristics, our societies imprint their customs and traditions on us, and our families tacitly impose on us rituals, inherited ways of living or doing things; some of them may have consonance with our own internally developed lines of thought, and some may not. For us, it is not until we question those inherited ways, that we can develop our own ways, that we can truly appropriate and give importance to those that resonate more with our thinking and feeling and break the circle of replicating those that we do not truly define as ours.
As young Latin-American architects we have come to the conclusion that our society has imposed on itself ways of doing things, in all realms of life, including architecture. Forms of construction which use ancestral techniques and technologies or that use local materials have lost value in favor of construction in metal and concrete. This is clearly a strong component of neo-colonialism, which directs our focus towards reproducing the established methods of building the so-called “first world.” It is not necessarily bad to reproduce what is done in the “first world”, but doing it without questioning, adapting and understanding them in a real way is problematic. This can bring about serious problems such as those related to the 2016 earthquake which mainly affected steel and concrete structures. These days, it is not at all easy to find construction workers who have mastered the ancestral constructive techniques which resisted earthquakes for hundreds of years in pre-colonial times. Today, instead, the techniques that are passed from one to the next generation refer to the (often inadequate) use of steel and concrete.
The parasite house came from questioning how we live and what we have been doing as an office. We have made many single-family home designs which , although they have never been ostentatious or crazy, left us with a taste that something very good can be done with less. Even though we are always pushing our clients to do less, we were still not experiencing that ourselves. Then we asked ourselves why we, as architects, don’t apply these questions to ourselves. Why do we need all the spaces that our houses have? Why are they the sizes that they are? Why do they work the way they do?
At the time we conceived the project, what bothered us and had us wondering was the amount of resources spent on construction, as well as the exponential growth of the urban sprawl in contrast to the low density of the city and the large amount of unused urban spaces in Latin American cities. The answer we found was to make a project that questions the need for such large houses and that is able to occupy unused spaces: a parasite house.
Making decisions
Committing to decisions is the most difficult part of building parasitic architecture, because we are constantly attacked by a nostalgia for familiar and known things. This is especially so when the processes of deconstruction distance us from that which we love or want, but is no longer compatible with our ideologies or searches.
Then there is also the natural fear of the unknown, the difficulty we have in detaching ourselves from, and letting go of, familiar practices; and above all, the difficulty we always have in breaking with social pressure which pushes you to live in „normality.“
In Casa Parásito, that pressure came at first from family and close friends. Unsurprisingly, they came around with three main doubts: 1 – why make a wooden house and not a concrete one? 2 – why make a minimal house and not one with a “normal” size? and 3- why build it on a rooftop or terrace and not on a lot? All of the answers we have found for these questions raise a common point: as a society, we have imposed as inherent the concept of the progress of a hyper-capitalist first world.
The decision to parasitize with minimum housing came from personal convictions, and not from an specific economic situation. We were responding to our own questions, which came up from an engagement with philosophy, an awareness of resource consumption, and even a fight against social inequalities, for access to decent housing and for the use of underused spaces. The biggest limitation to living in a parasite house is and always will be to do it only because of the economic situation one is in. Staying in the voracious capitalist logic that forces us to have more and parasitizing only because we cannot pay more increases exponentially the chances that the strategy will fail.
If we change the way we think about the irrational consumption of resources, even if we had the money to scale up from a parasitic house to a traditional one, we would not do it, we would not go back to the consumerist quests of the obsolescent system in which we live.
Searching for solutions
We focused our efforts on two basic approaches to developing the project.
Firstly, we needed to understand the city‘s regulations, studying them in depth and finding in them the points that can come into play in favor of the project. In Quito, for a construction of less than 40m2, it is not necessary to approve architectural project plans. You just need to obtain a permit for various construction works, without needing to present the project to the municipality. If it doesn’t have fixed foundations and measures less than 27m2, a house is considered a piece of furniture, so you do not need municipal approval for its occupation; it’s basically like having a dollhouse on a terrace. We understood that, from the legal point of view, although you probably cannot build a house on the terrace, you can live in a dollhouse on a terrace.
The second necessary solution pertains to the dweller’s ways of living. In order to push the limits of the home to a minimum, it is very important to understand the occupant’s way of living, their daily rituals, and their priority activities, and to design with a very strong focus on that: a minimum space that is not adapted to the resident can become hell.
In Casa Parásito, for example, according to the first resident’s way of living, it was decided that the kitchen was much more important than a social living space, as the resident likes to cook a lot and hates having guests. By contrast, for the second owner of the place, the kitchen was not necessary, as he never cooked; so the kitchen space was reduced by half, freeing up room for a larger social living space. Small changes in such reduced spaces are life-changing and require that the dweller, as a user of the space, understand their own ways of doing things. They also get to understand and develop small rituals, such as putting away all work items to be able to eat on the same surface, or to determine that they will only climb up a loft bed when they intend to rest.
Parasitizing led us to see that we do not need big houses to live in full comfort, that luxury is not dictated by how much money is invested, but is rather more in the hand of the dweller’s self-knowledge and of a design that is conscious of their needs. We now see that the city, although full of problems, is also full of opportunities–and that enjoying them is within our reach.


